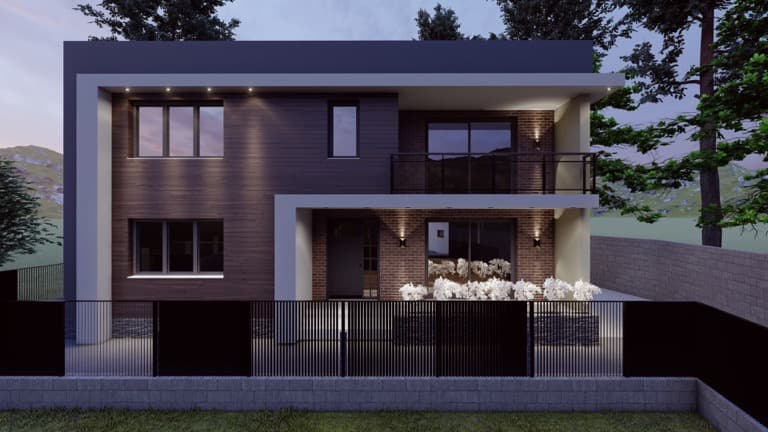
Elegant Urban House
Location
Tetovo, North Macedonia
Year
2020
Area
260 m²
Project Details
Typology
Residential / Housing
Status
Year
2020
Location
Tetovo, North Macedonia
Area
260 m²
About the Project
When we embarked on the sketches for this house, our goal was to showcase that elegance can be achieved through simplicity. Every element of the house serves a clear purpose, and the architecture itself is truly breathtaking. From the moment you step into the entrance, you are greeted with a warm and inviting atmosphere that resonates throughout every room in the house.
The ground floor boasts a seamless flow between spaces, creating an open concept that encompasses the kitchen, dining area, and living room. Additionally, we have thoughtfully included a guest room and a bathroom on this level. Stepping through a large sliding door, you are welcomed into a modest yet beautiful backyard, providing a serene connection to nature.
Moving to the upper floor, we have designed a private and functional space. It features a master bedroom with an en-suite bathroom, two additional bedrooms with a shared bathroom, and a laundry room for convenience. The exterior of the house is an elegant blend of materials and colors, evoking a sense of simplicity and sophistication.
For the front facade, we have opted for earthy tones and natural hues that harmonize with the surrounding environment. The use of bricks sourced from the earth and wooden panels that reflect nature adds to the overall aesthetic. Moreover, we have incorporated white accents in the form of lines, symbolizing simplicity and, of course, elegance.
Gallery
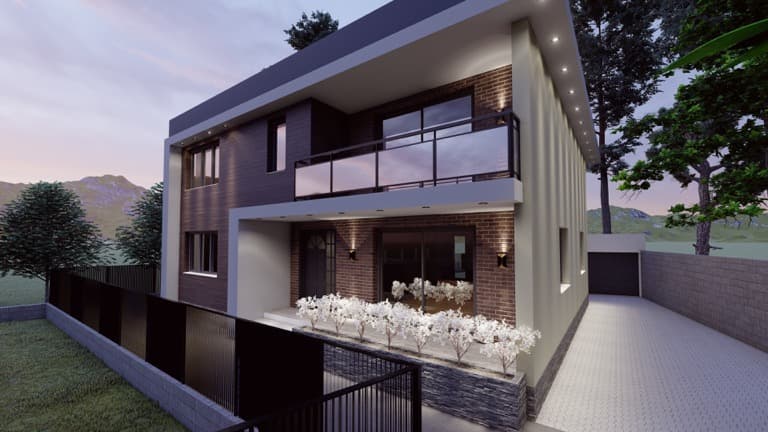
Shpetim
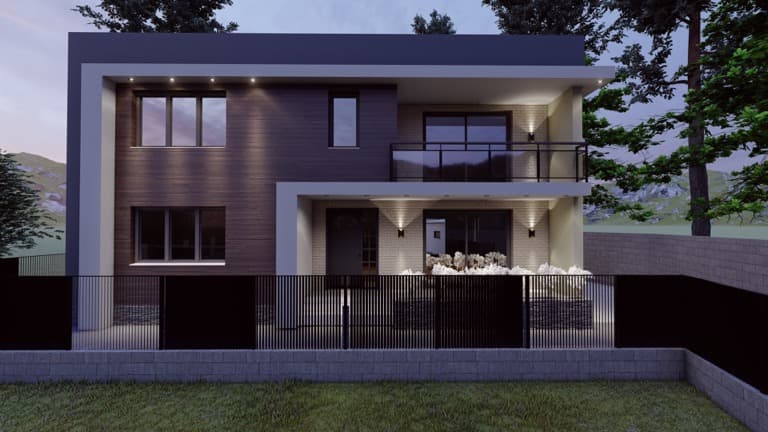
Shpetim
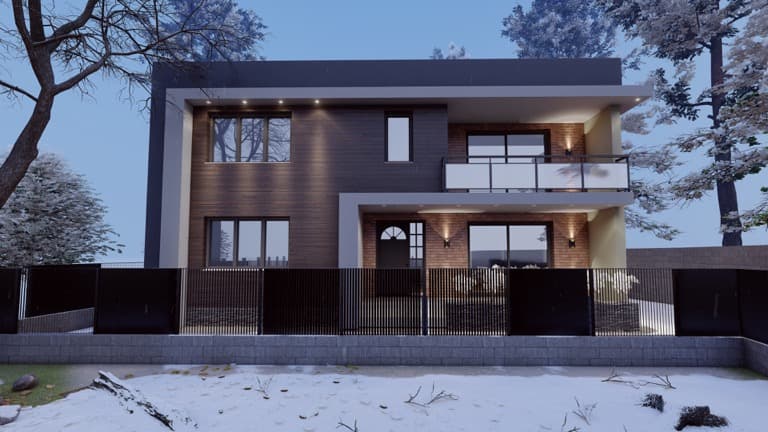
Shpetim
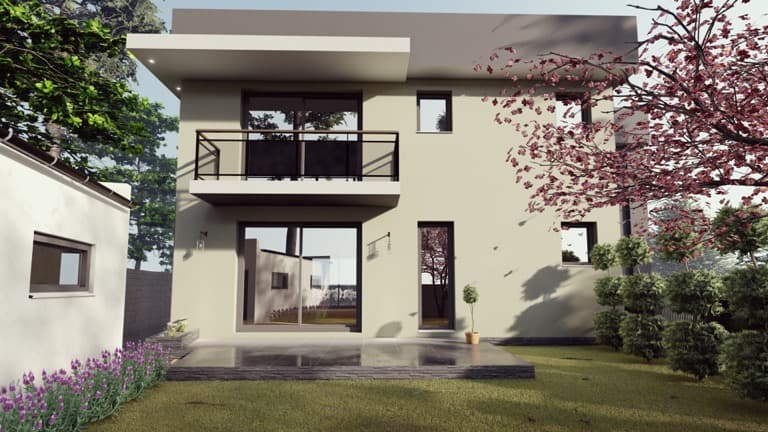
Shpetim

Shpetim
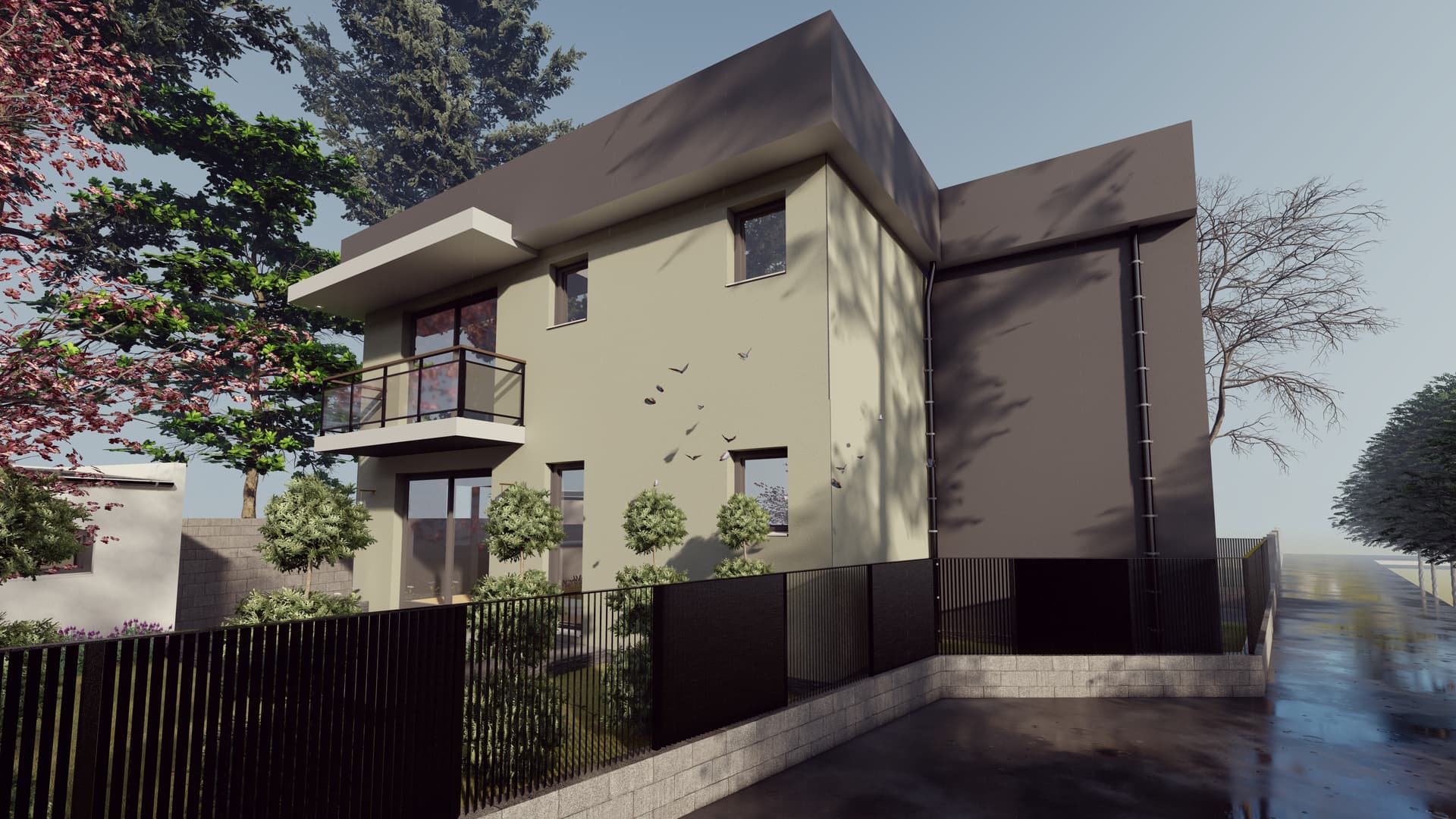
Shpetim
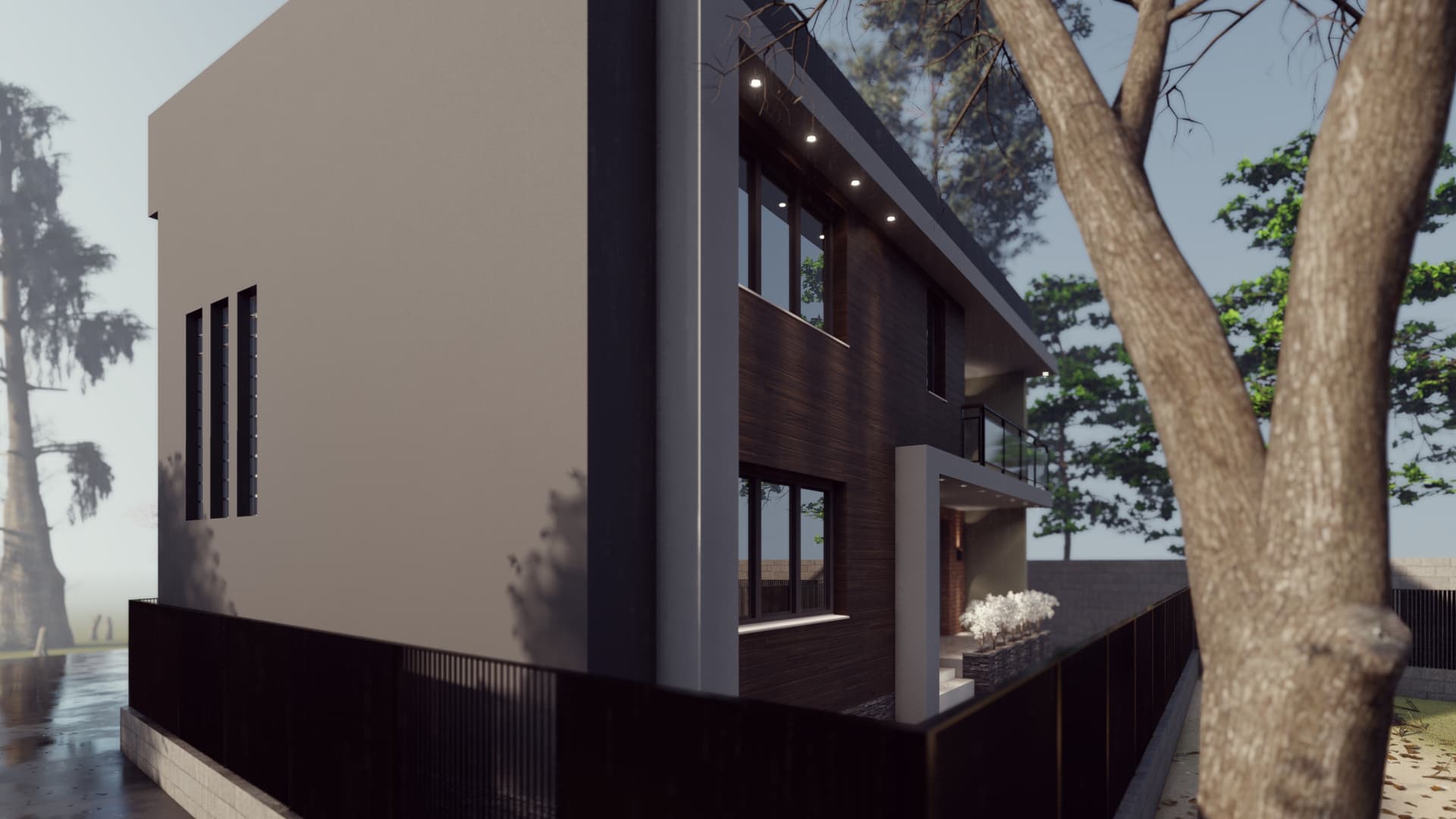
Shpetim
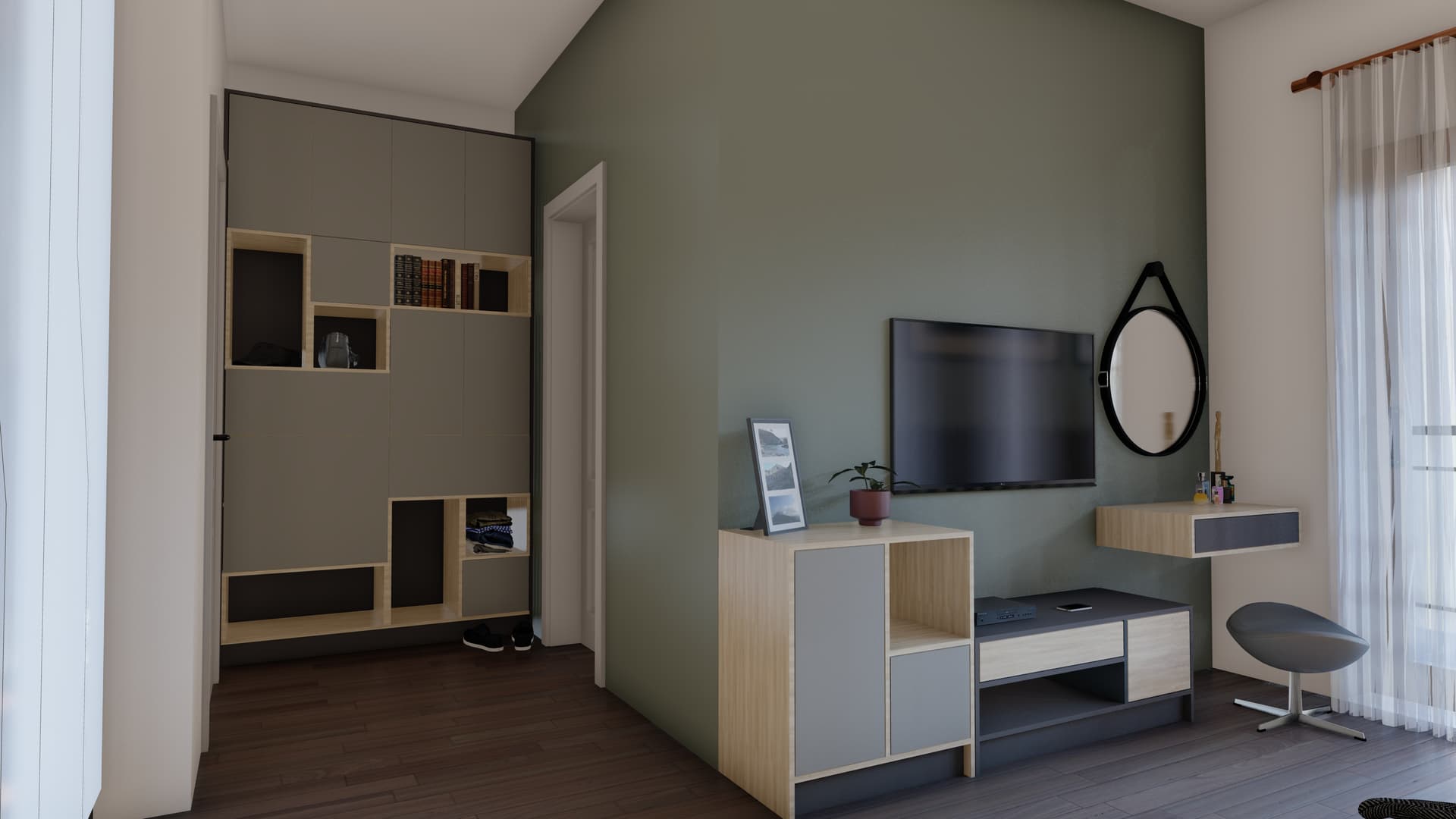
Shpetim
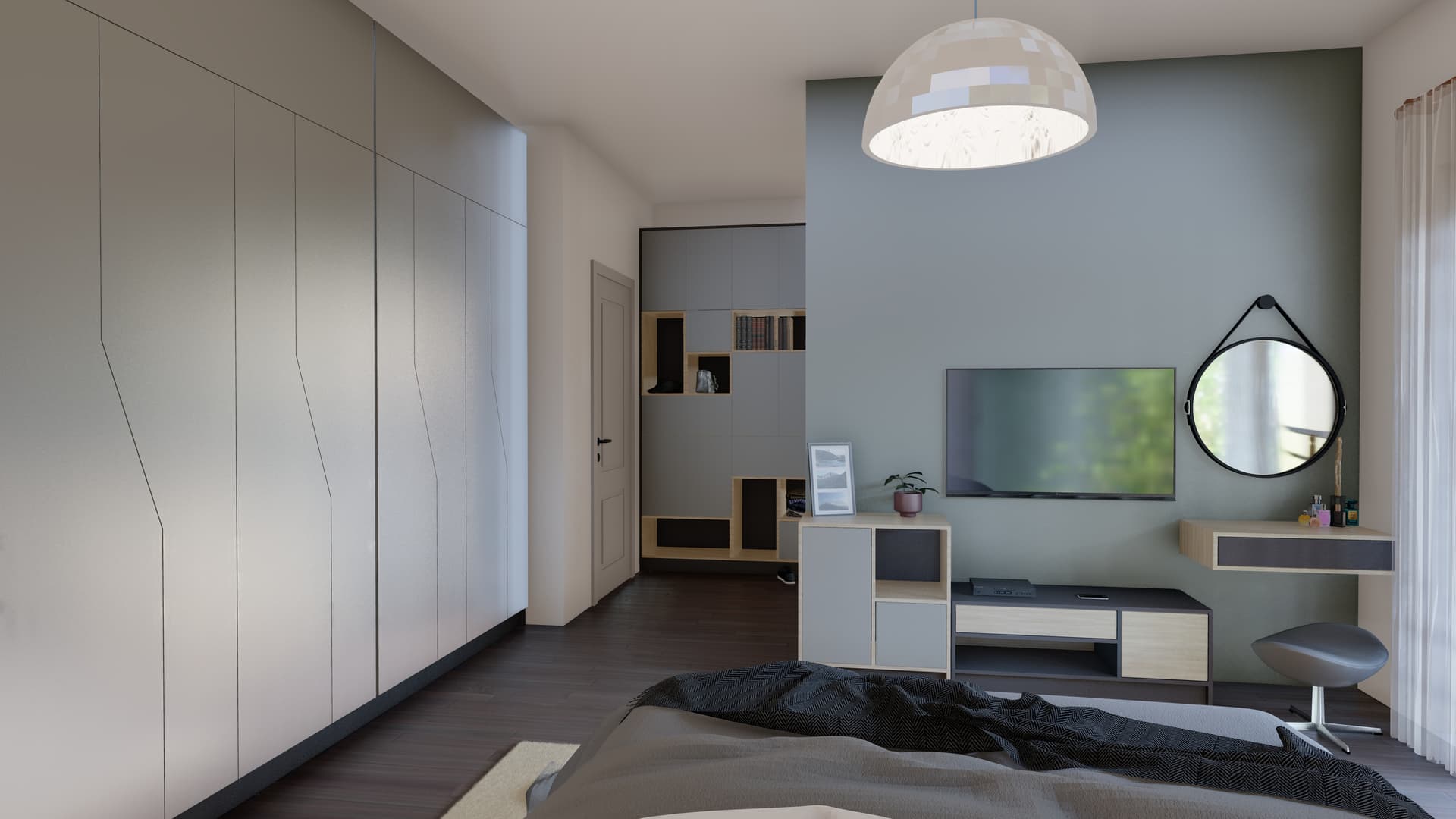
Shpetim
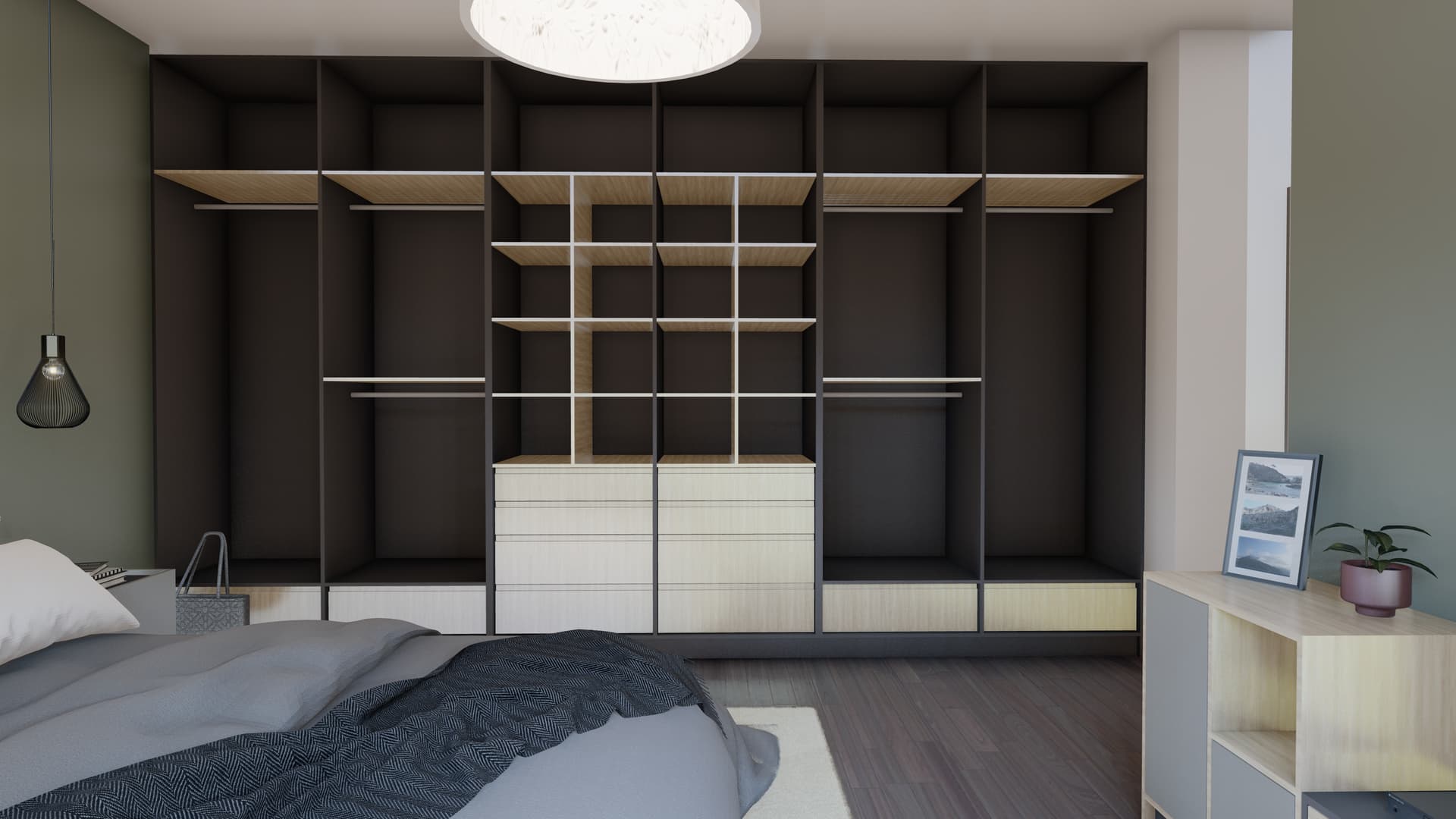
Shpetim
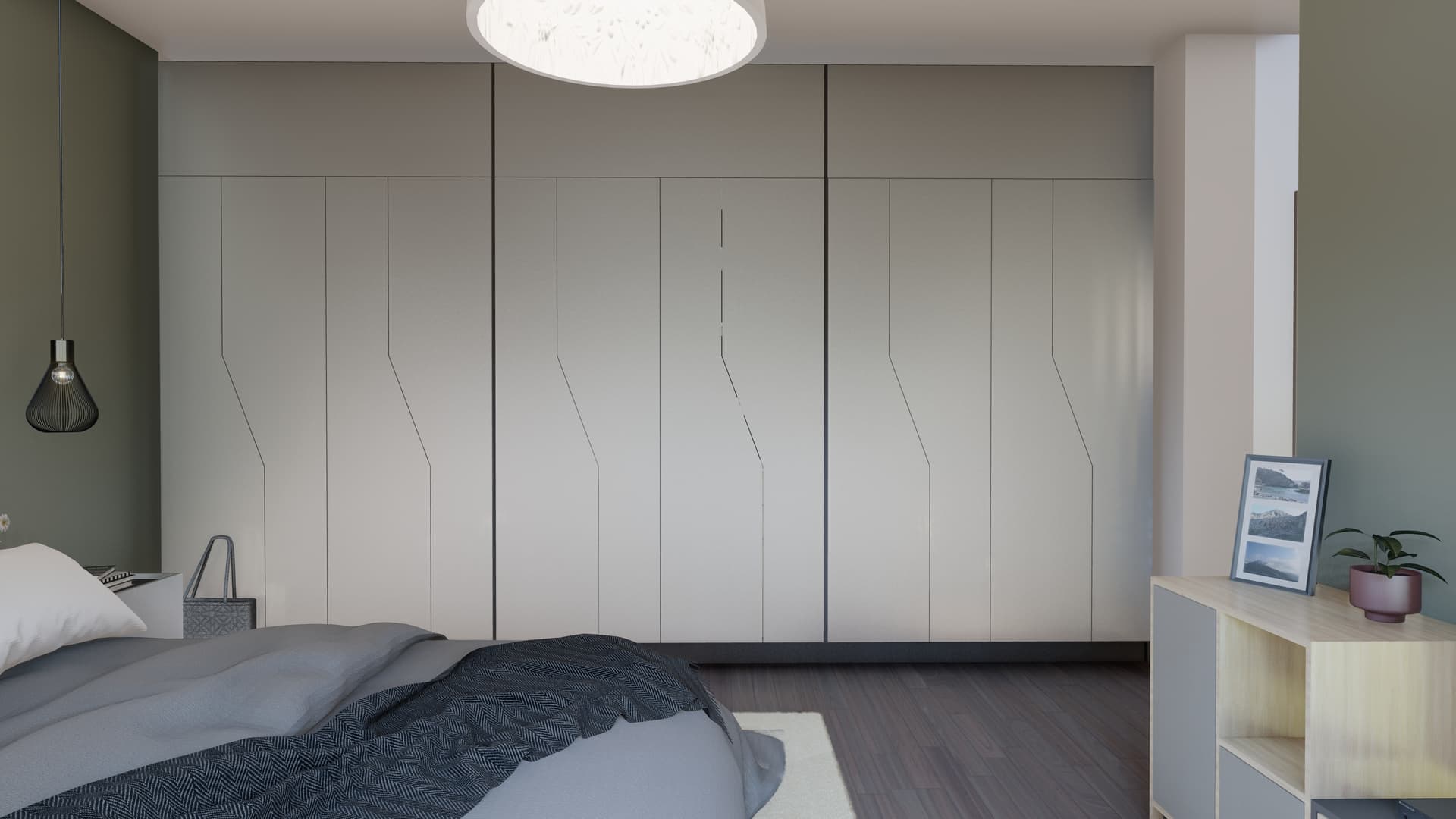
Shpetim
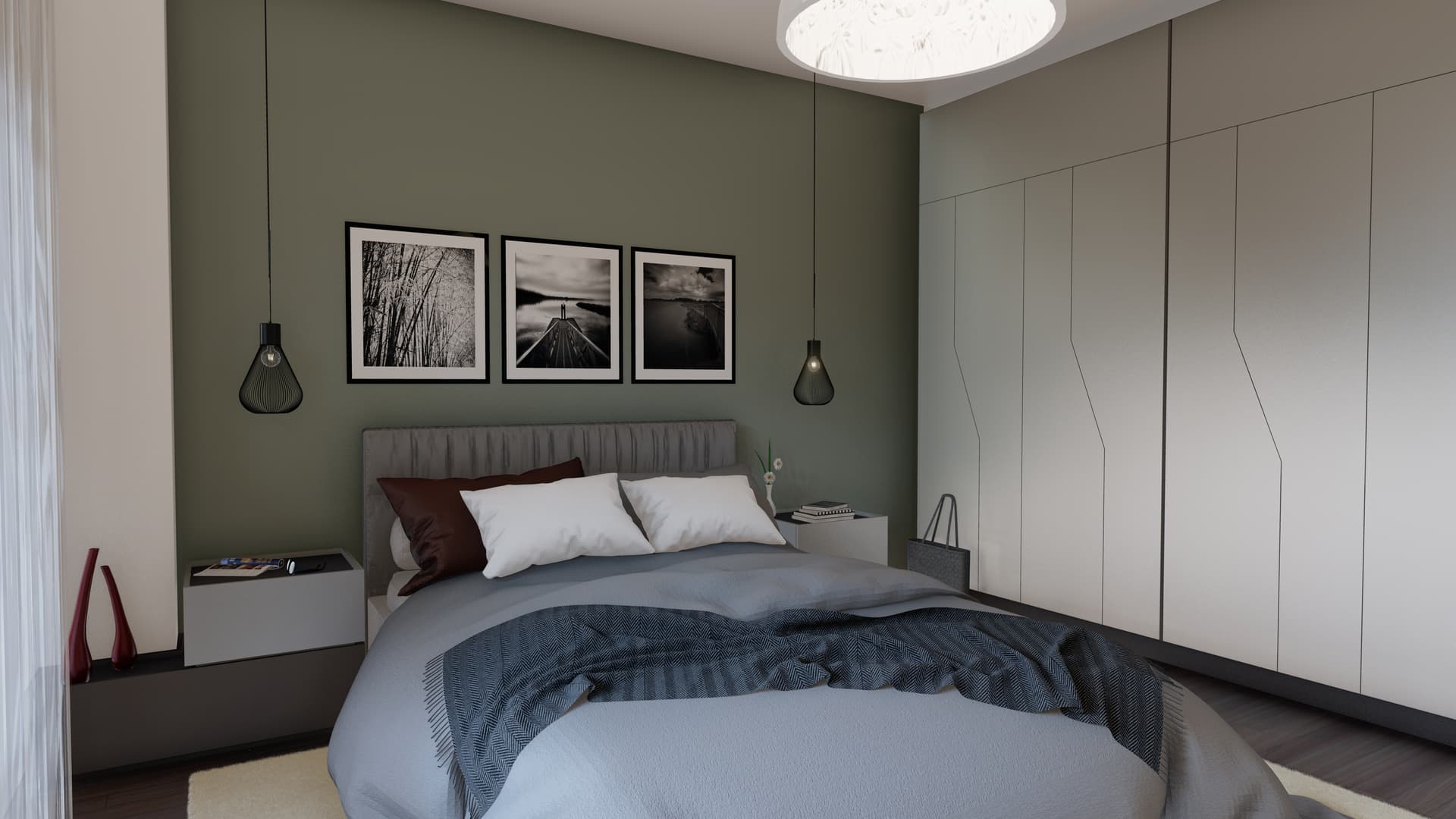
Shpetim
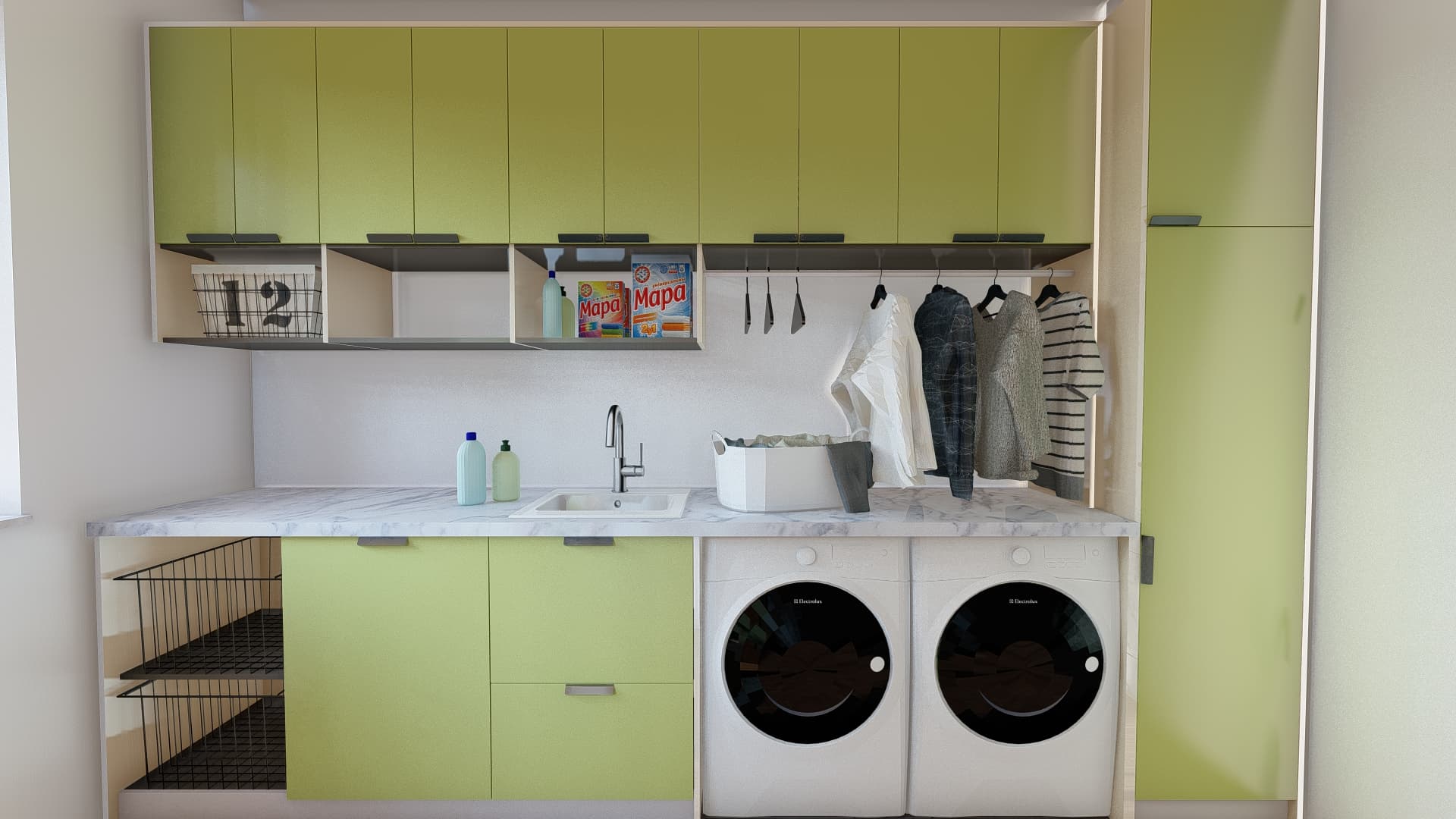
Shpetim
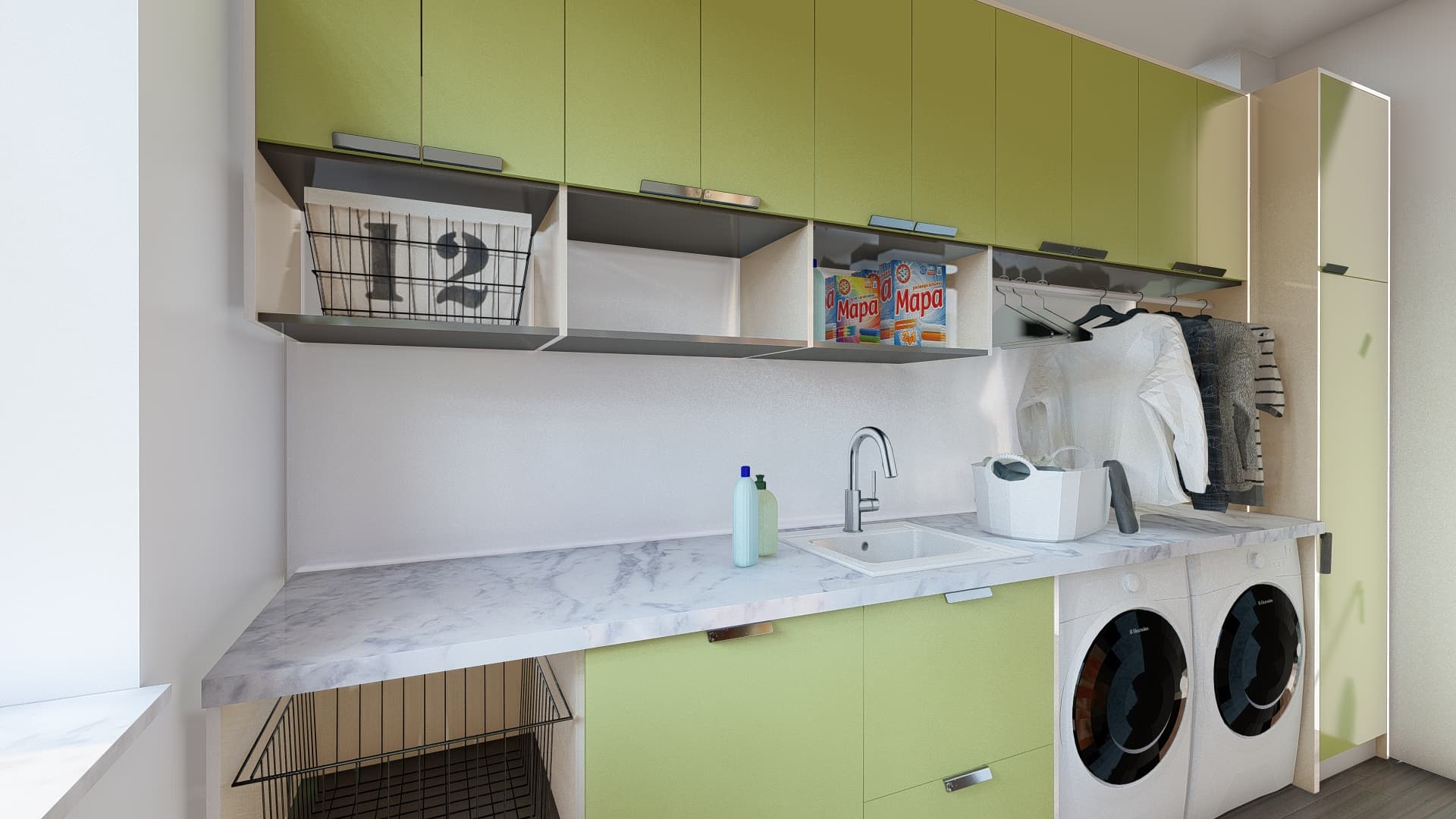
Shpetim