Project Ref: 94EBFDD9
03 Suburban House
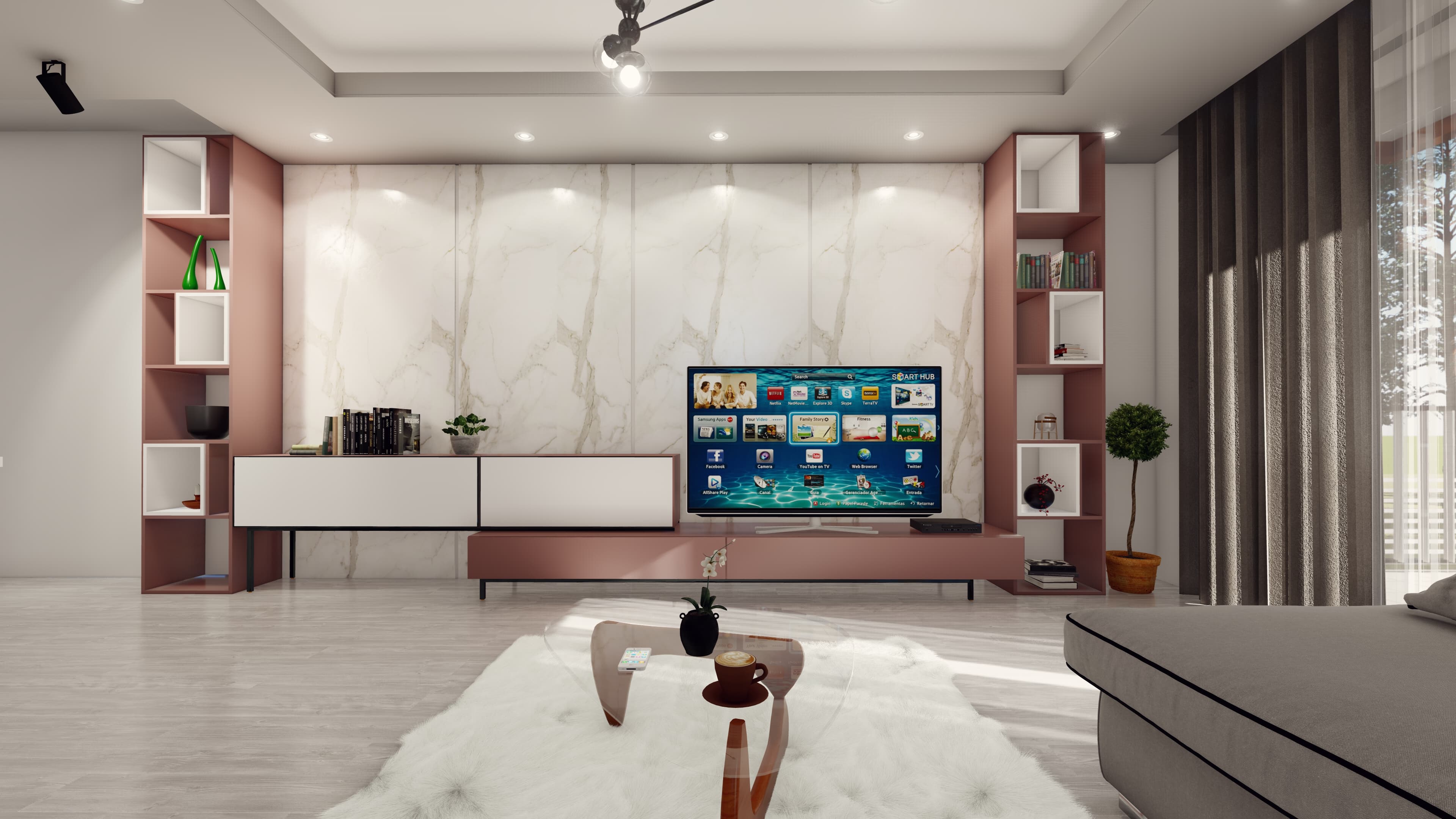
0.00435m
ELEV.TYP.
Project Data Table
TypologyResidential / Housing
LocationTetovo, North Macedonia
Year2018
Area435 m²
StatusCompleted
Design Intent
A suburban family home renovated into a modern courtyard residence on the outskirts of Tetovo. The interior images show an open-plan ground floor where the kitchen, dining, and living areas flow together in a bright, contemporary layout with clean white surfaces and warm wood accents.
The upper floor houses bedrooms and a master suite with balconies overlooking the surrounding village. A basement garage and utility level complete the program. The renovation transforms a modest house into a functional, light-filled family home adapted to daily life and entertaining.
Detail Views
SHEET A-200 seriesDTL-1
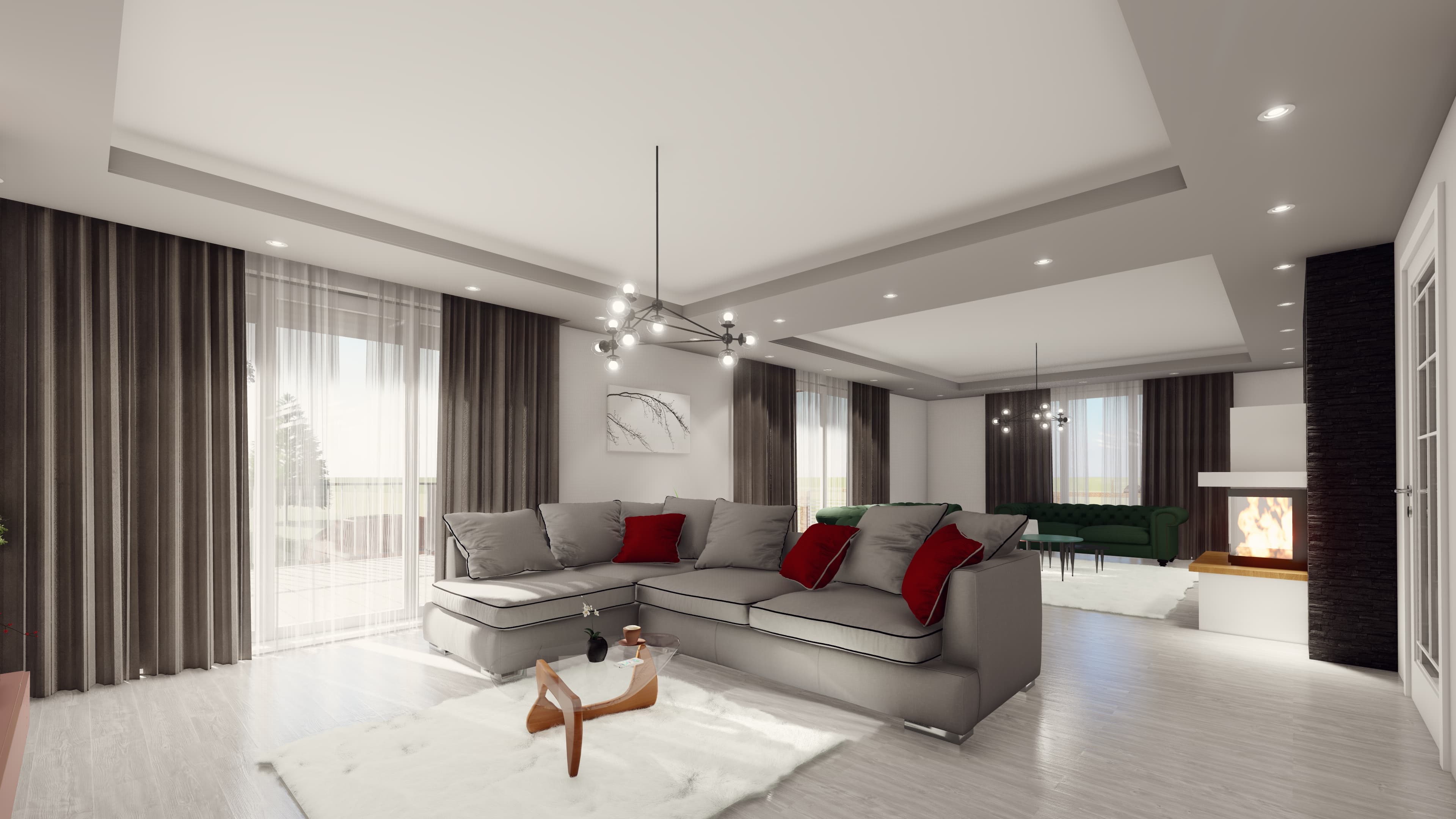
Qenan-alpi
1:20
DTL-2
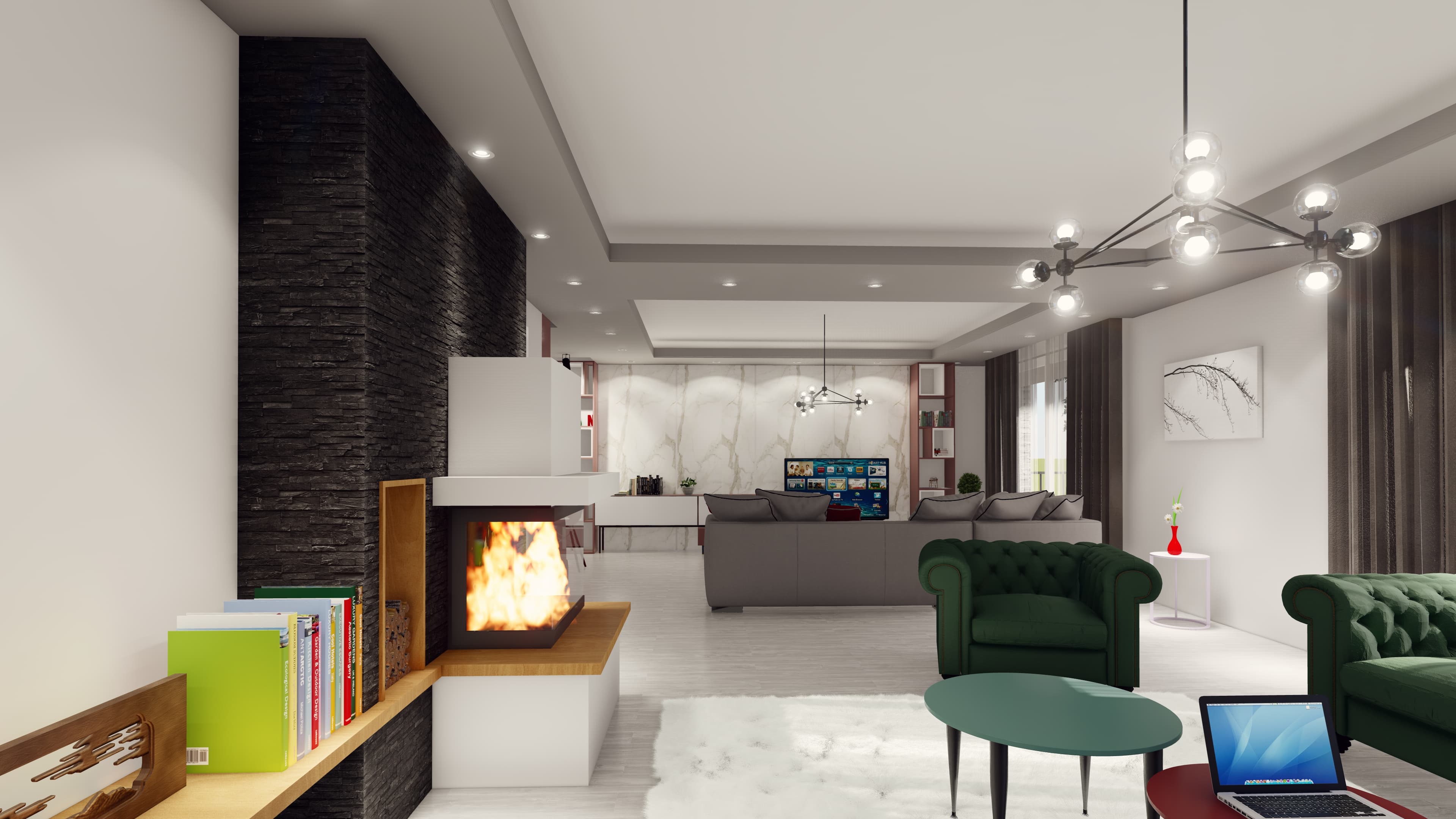
Qenan-alpi
1:20
DTL-3
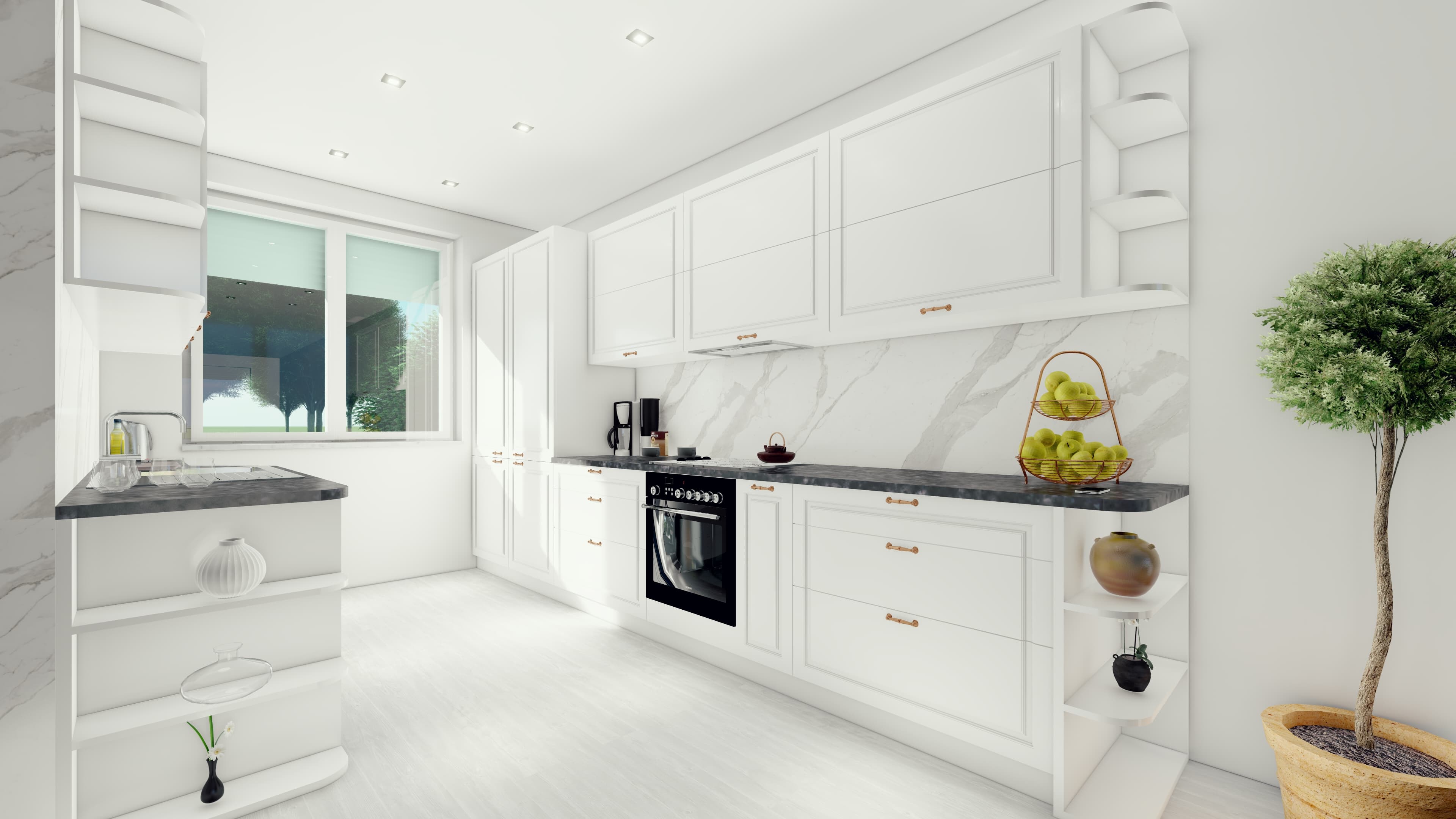
Qenan-alpi
1:20
DTL-4
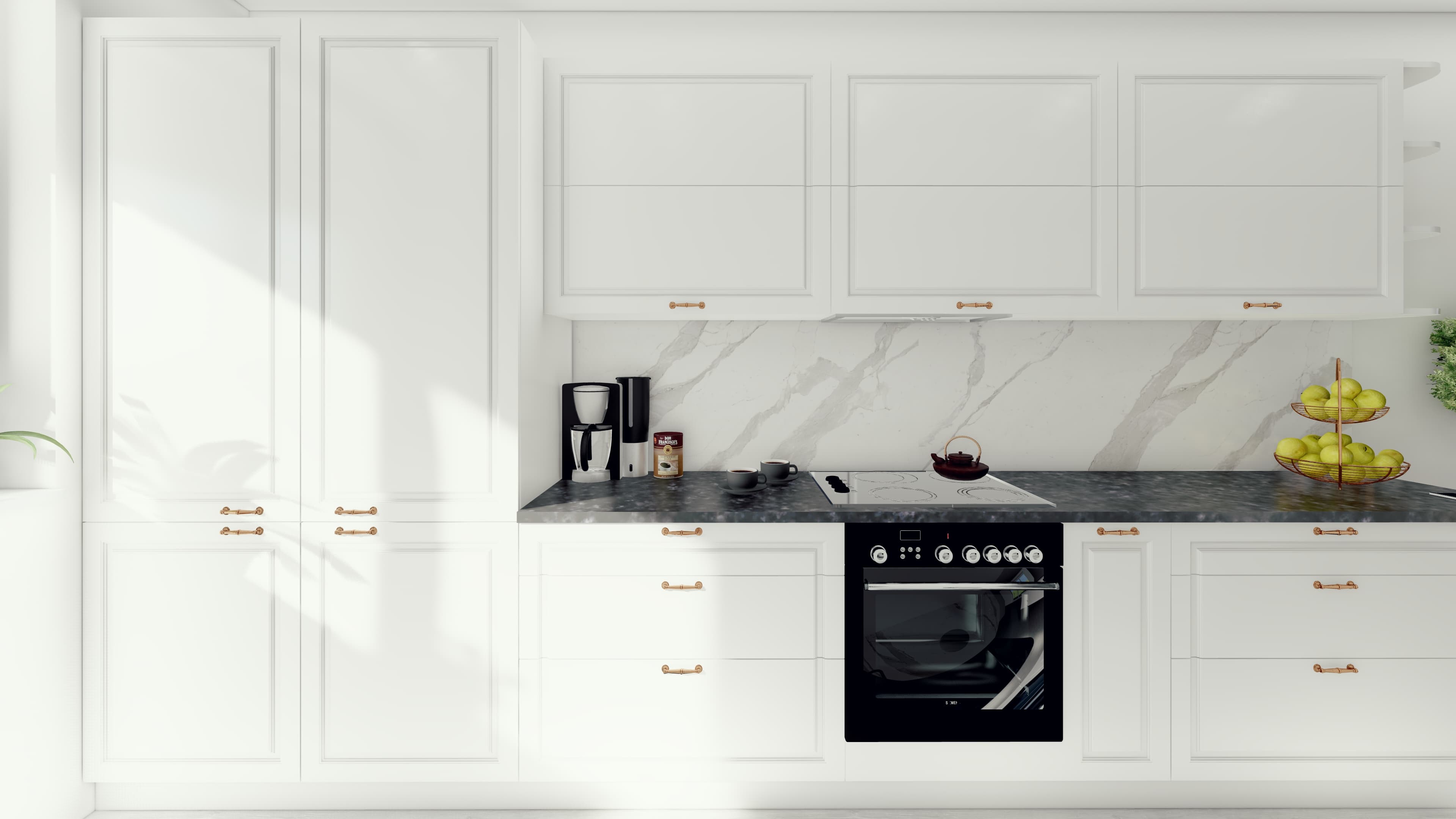
Qenan-alpi
1:20
DTL-5
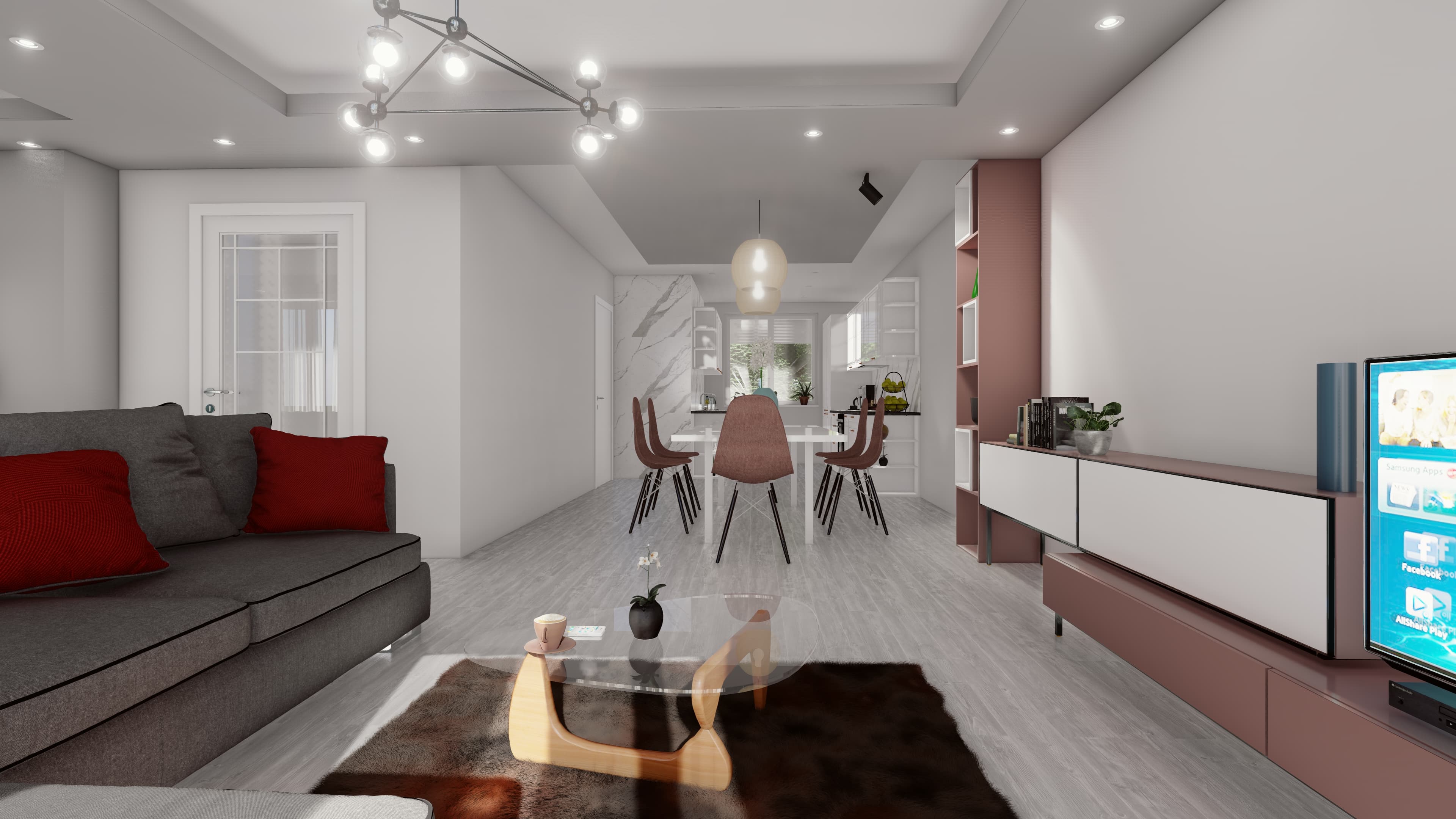
Qenan-alpi
1:20
DTL-6
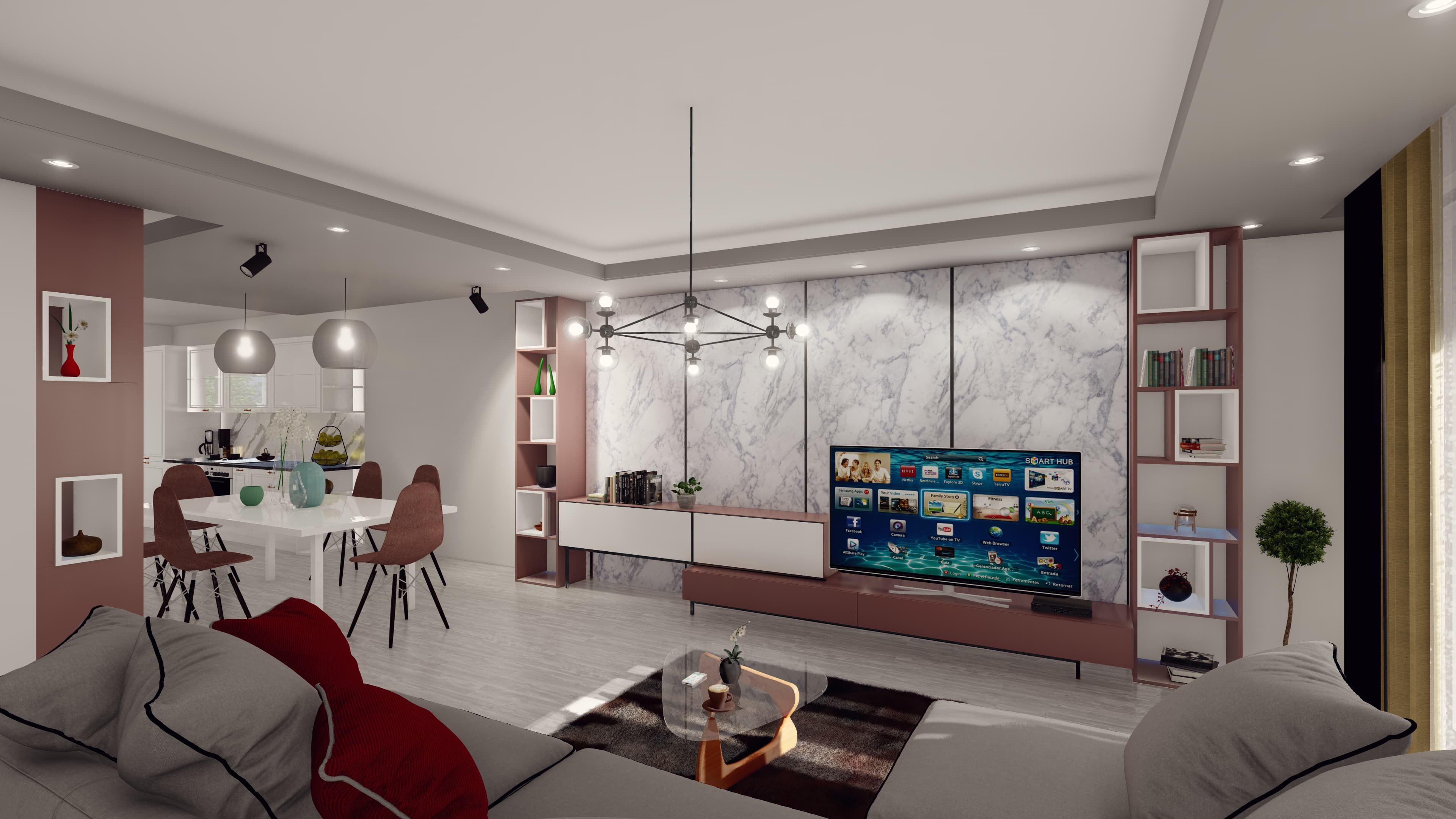
Qenan-alpi
1:20
DTL-7
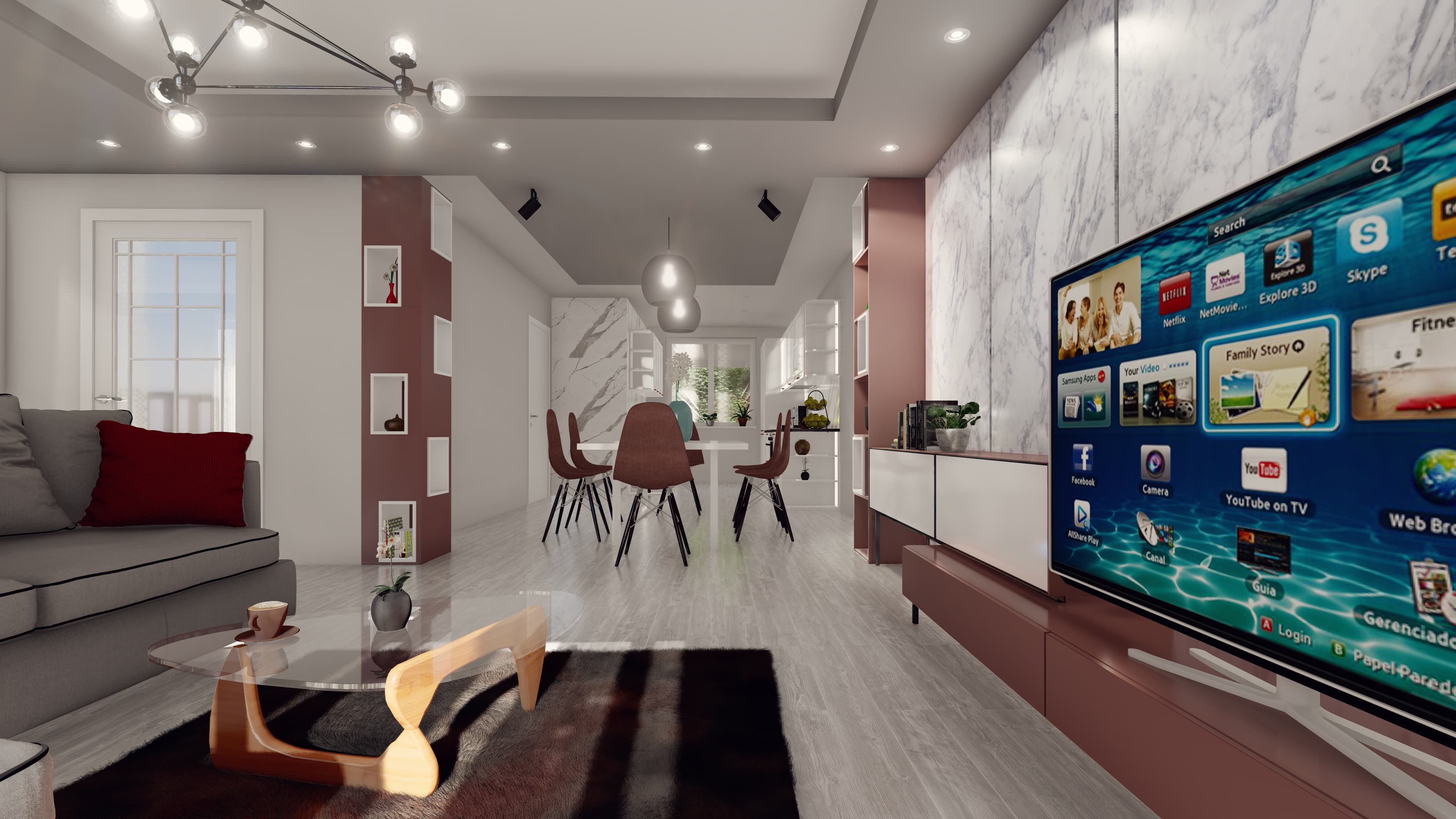
Qenan-alpi
1:20
DTL-8
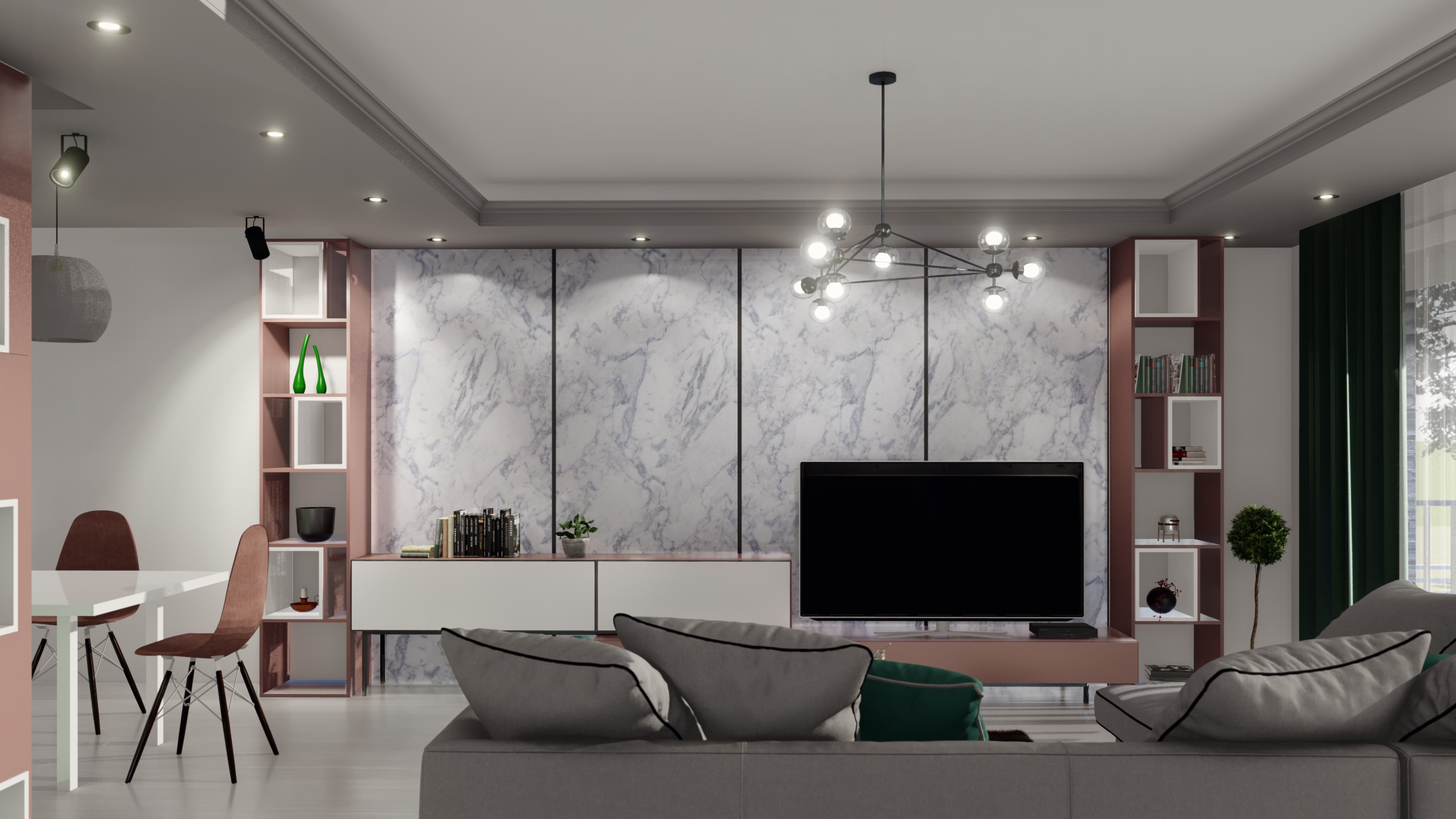
Qenan-alpi
1:20
DTL-9
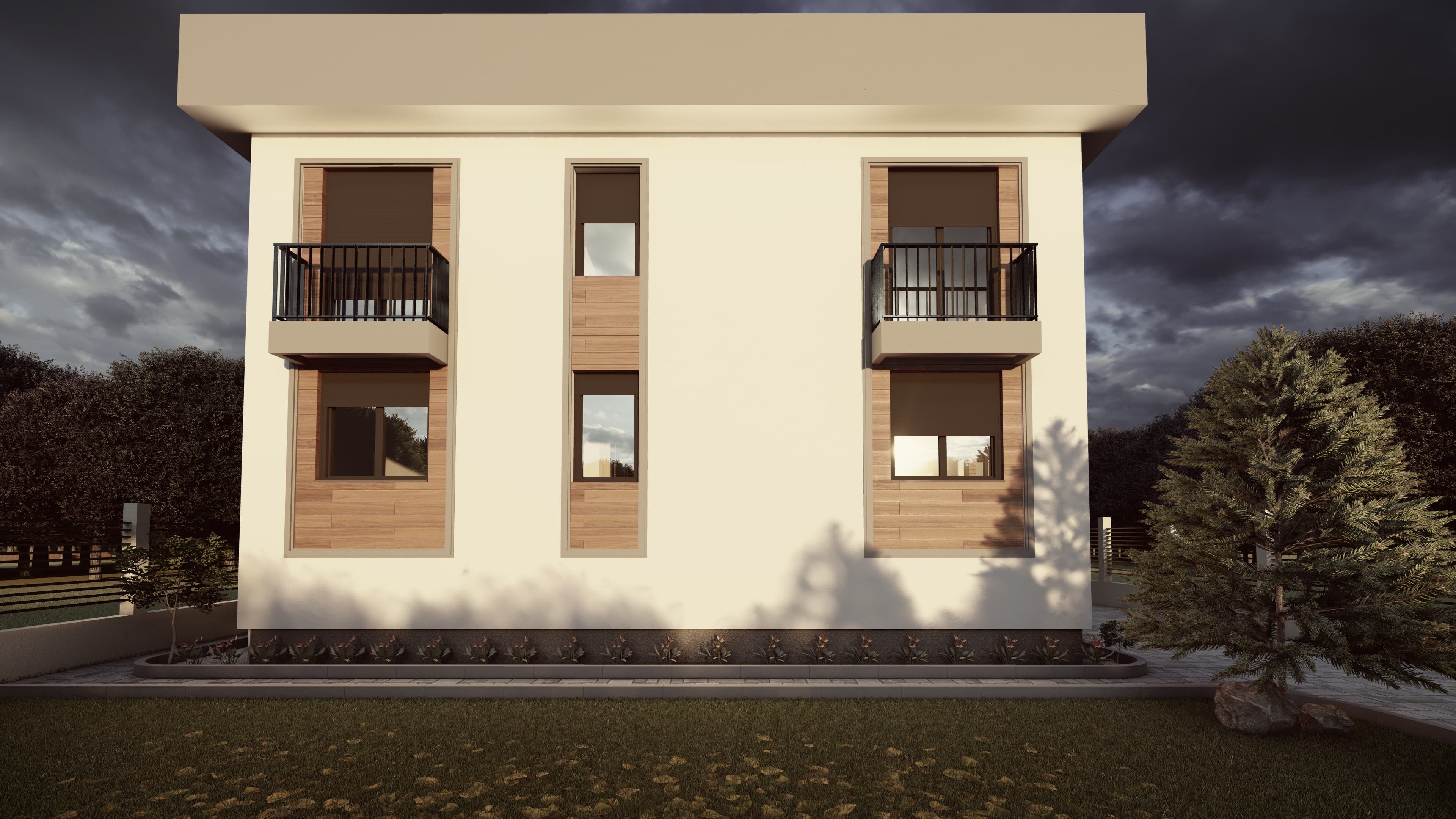
Qenan-alpi
1:20
DTL-10
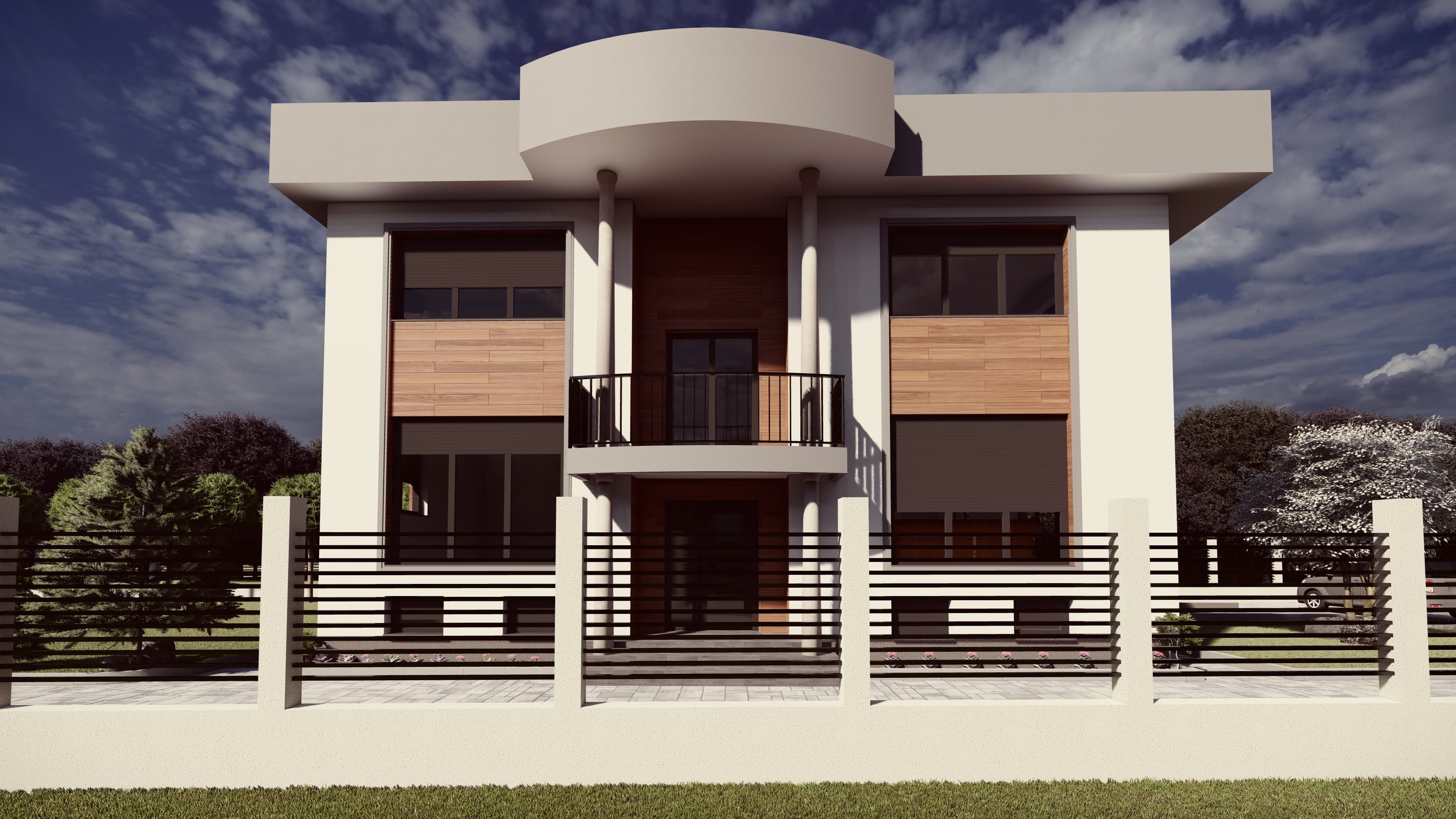
Qenan-alpi
1:20
DTL-11
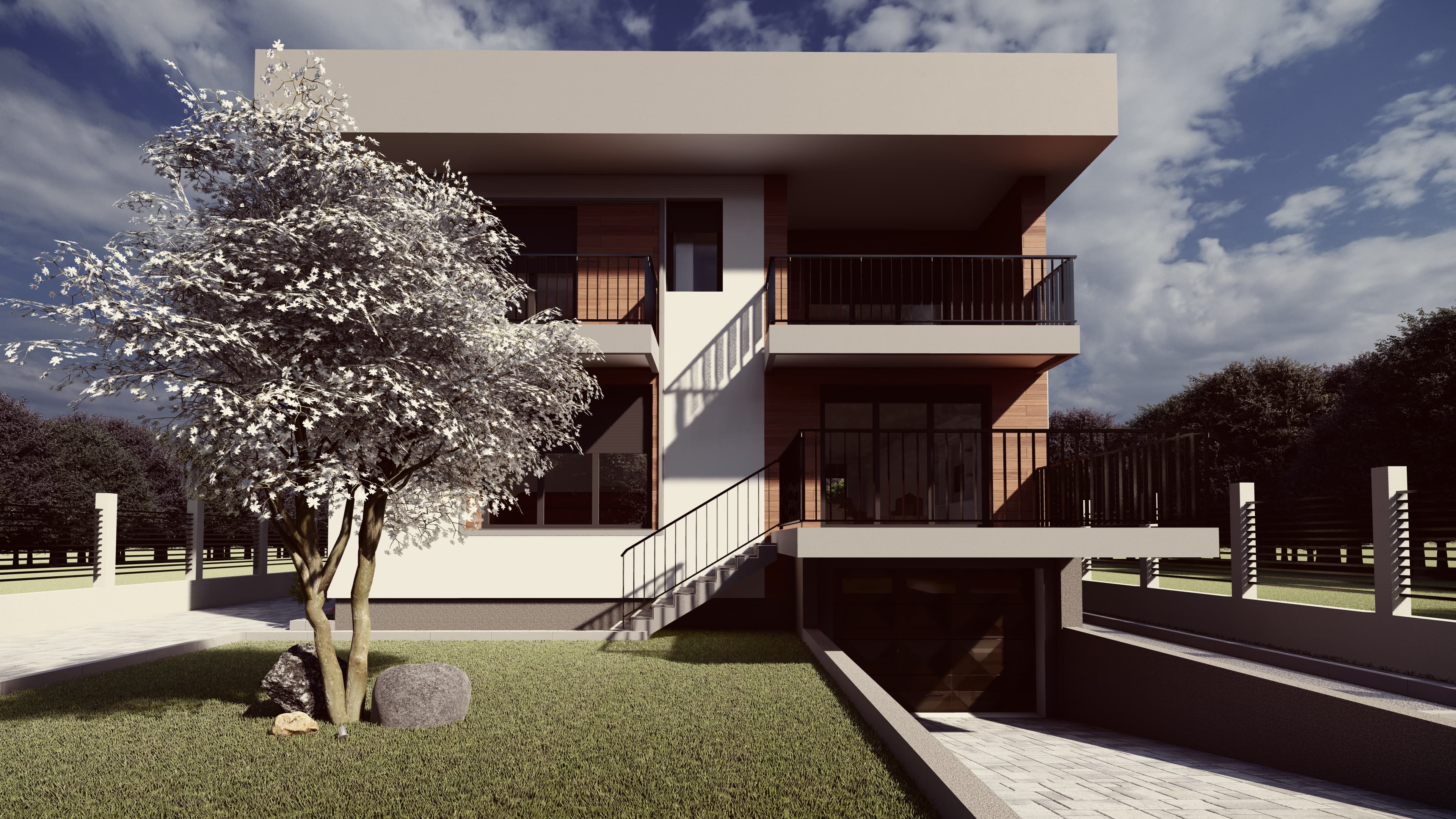
Qenan-alpi
1:20
DTL-12
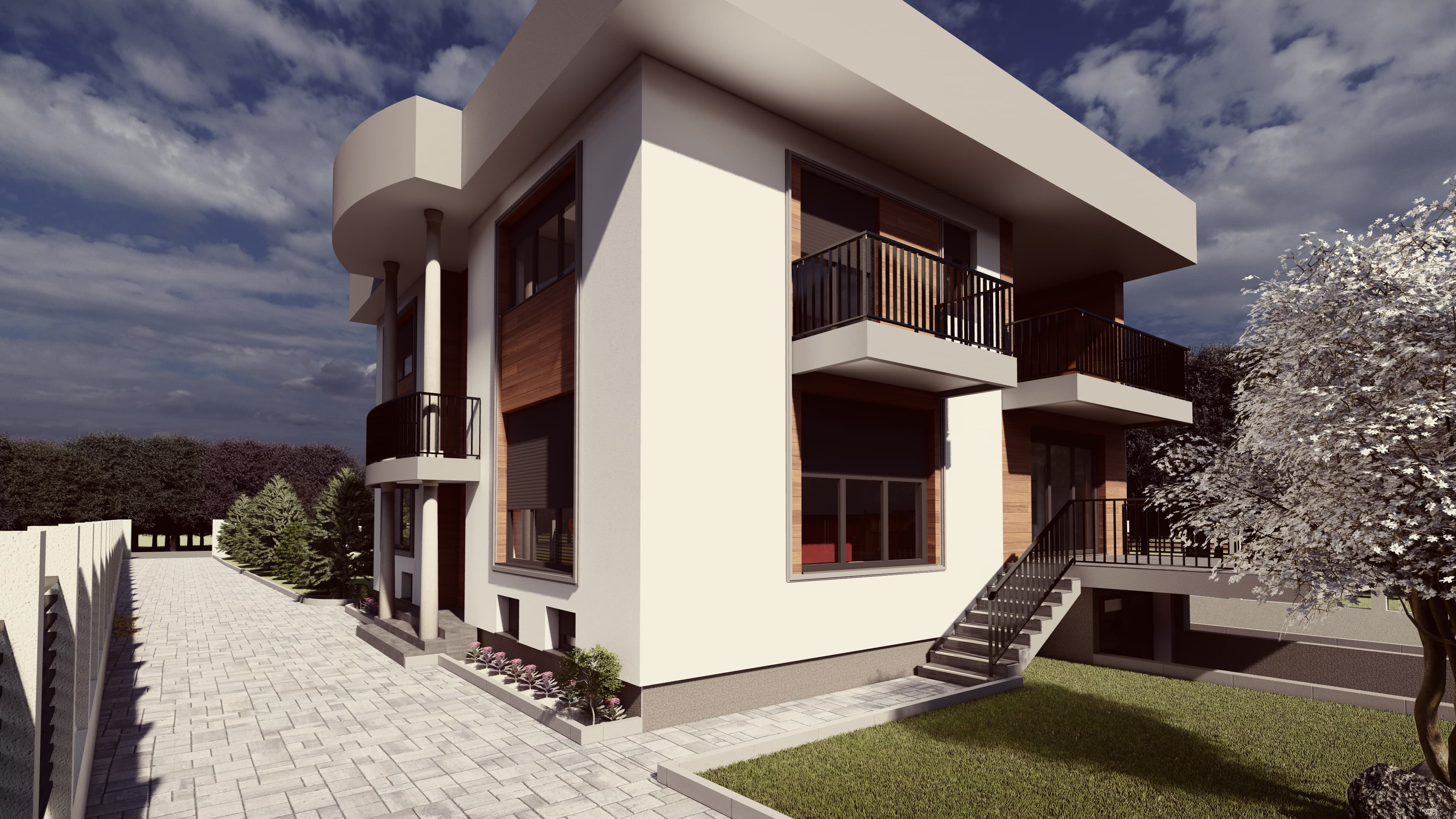
Qenan-alpi
1:20
DTL-13
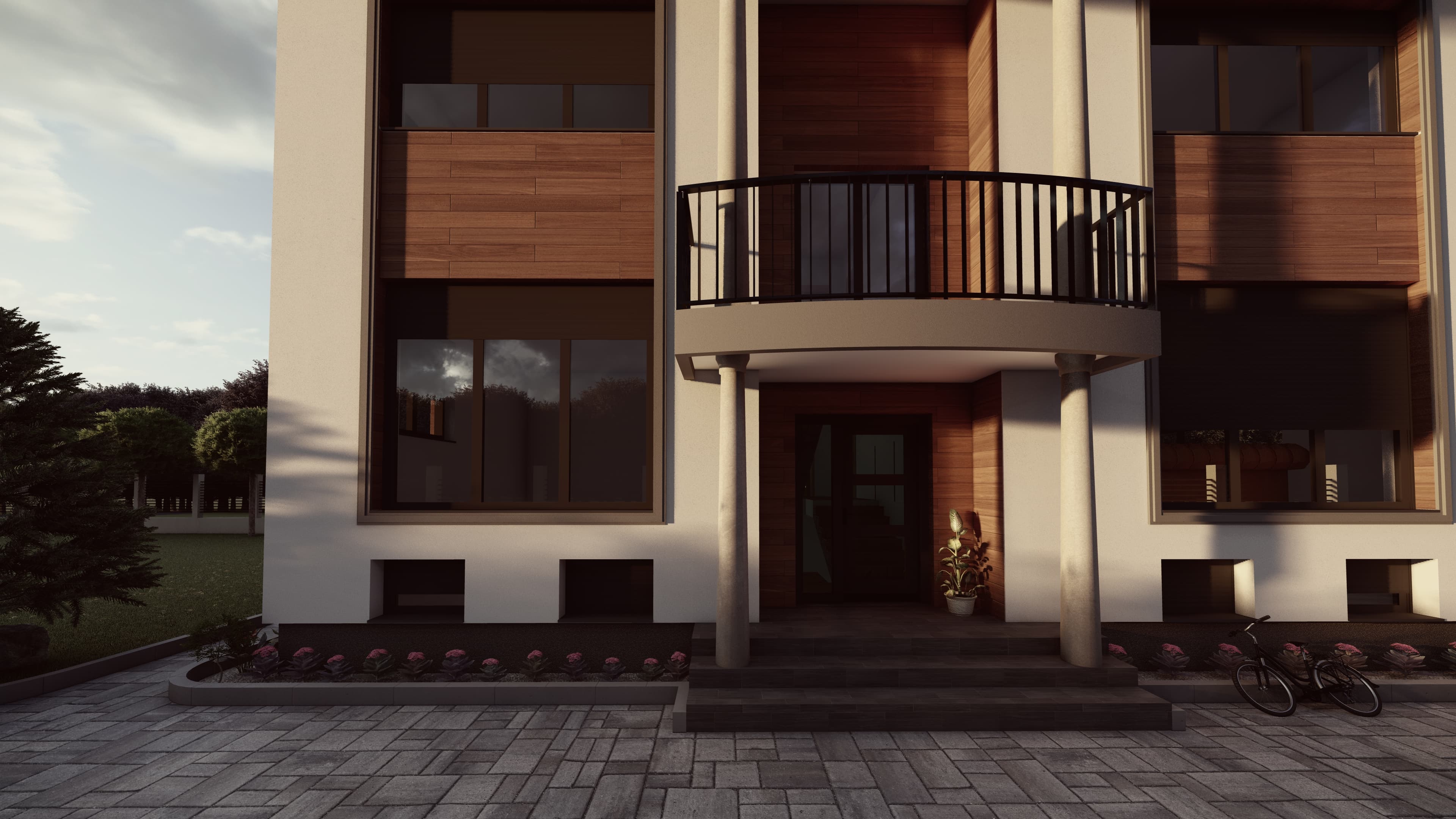
Qenan-alpi
1:20
DTL-14
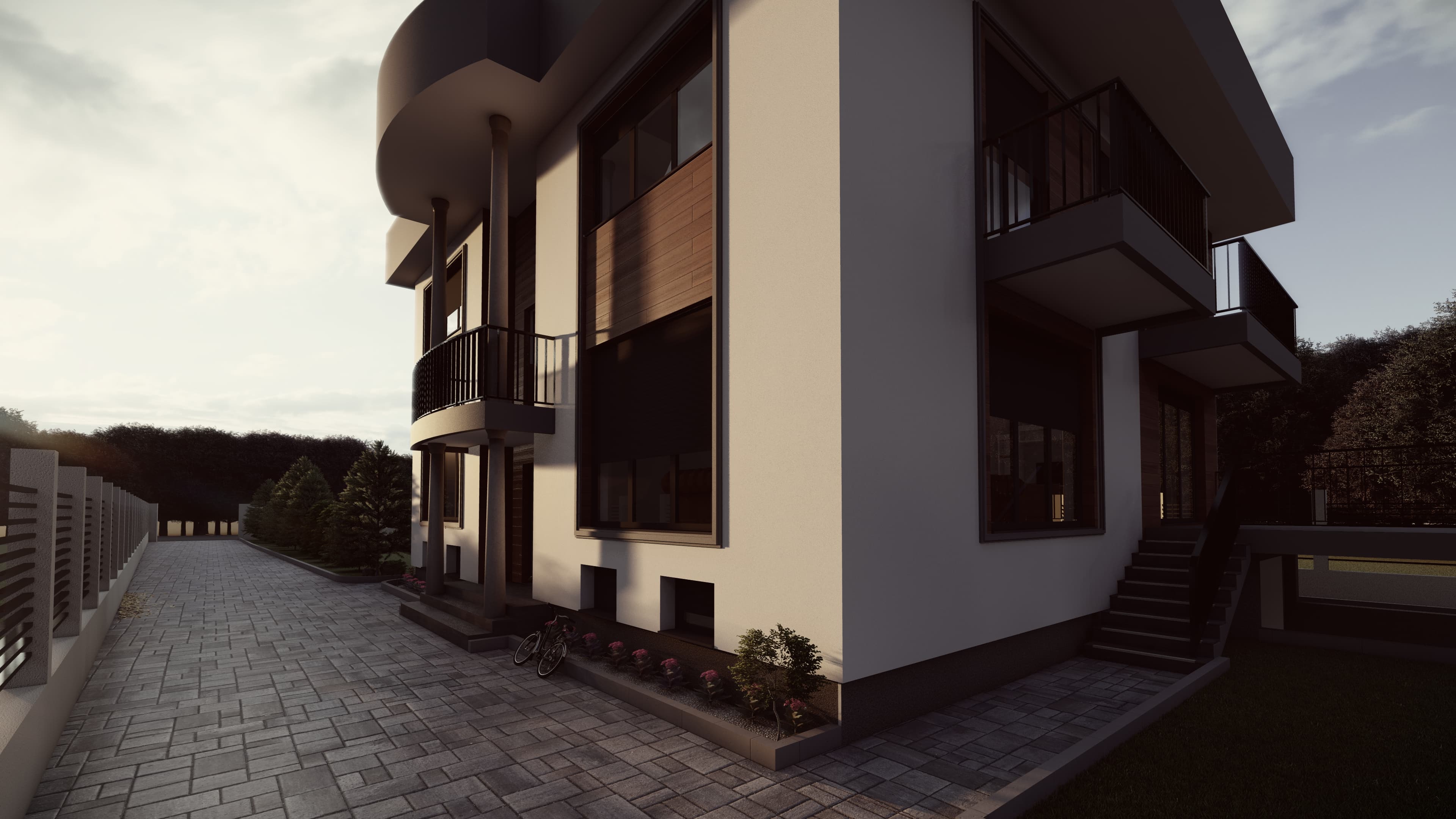
Qenan-alpi
1:20